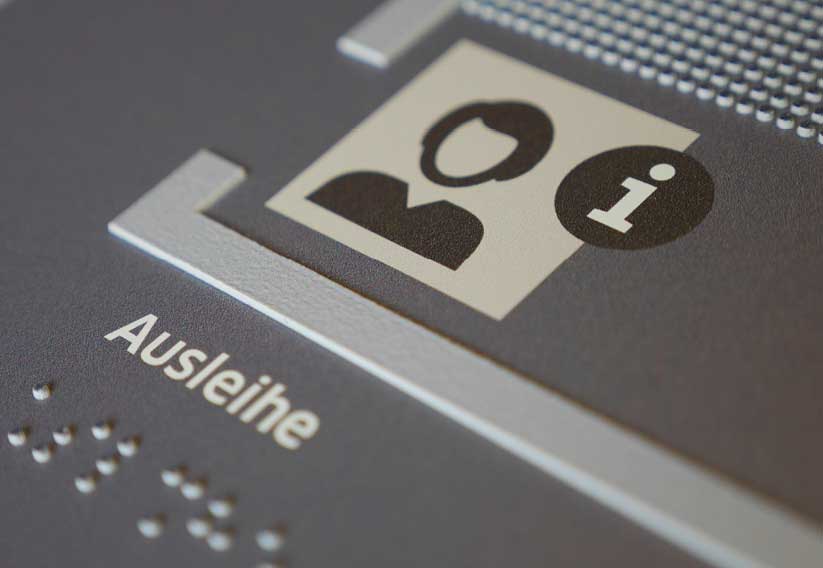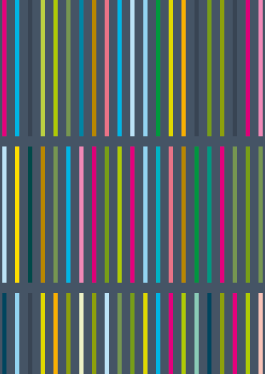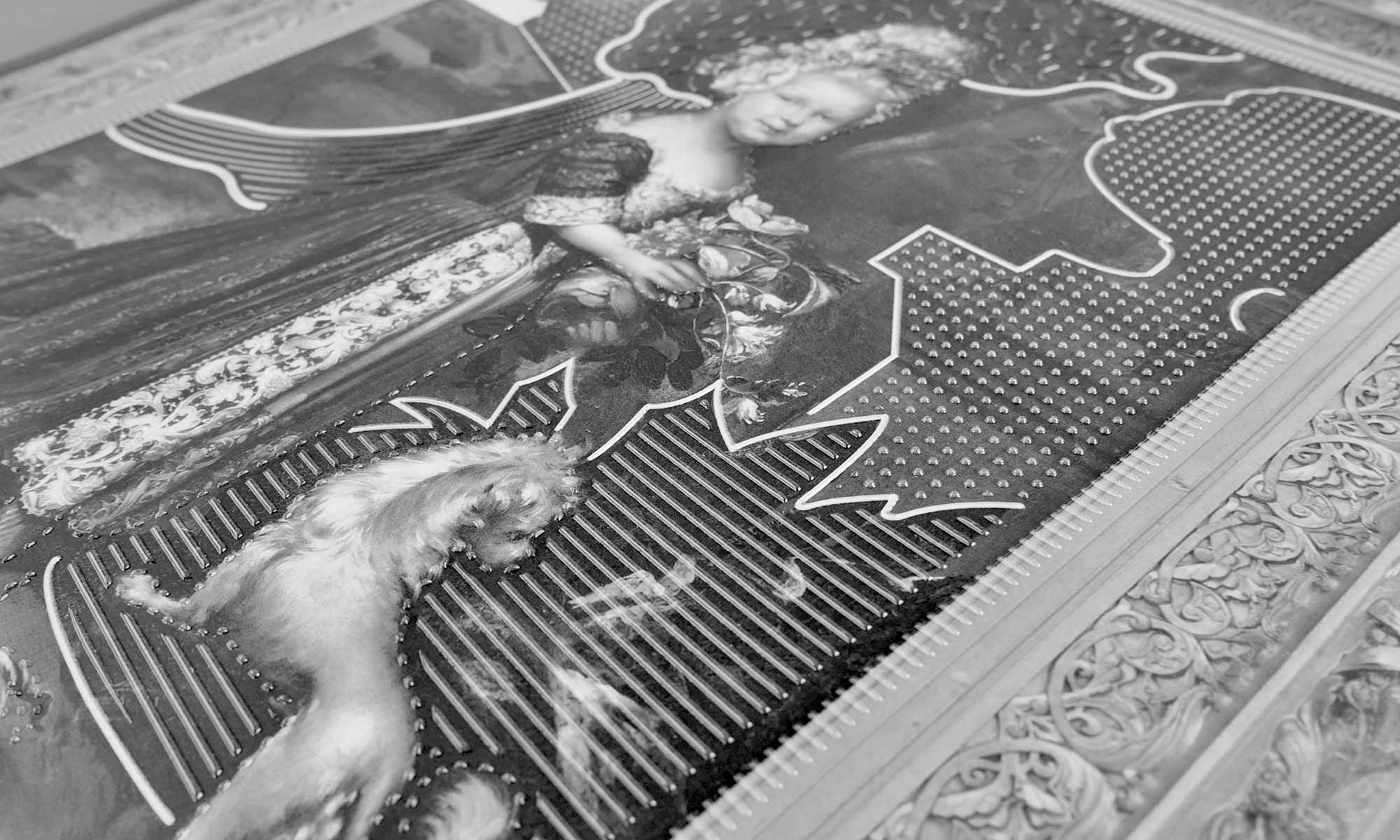State Library
Mecklenburg-Western Pomerania
Library for All
Imagine an aged library building. Can you picture the dusty signs with lots of long complex numbers on them? Anyone looking for something here, really needs the patience to find it. We at inkl.Design cracked this tough nut joined forces with Schwerin interior designer Michael Baldauf! After a comprehensive accessibility analysis and a concept for accessibility for the building also the needs of people with limitations are considered. Therefore we have not only graphically polished up the wayfinding system, but also moved half of the library.
Our biggest challenge: in the library, the book stock is changing constantly. Nothing remains where it is forever. Therefore the labelling had to be changeable and must allow for all possibilities. Inkl. took drastic measures on the former chaos and turned it into little bites that are easier to digest.
Instead of numbered rooms you will now find only numbers for subject areas. If the inventory moves, the number still remains the same. If the book stock moves the number will remain the same. The labeling system we came up with uses innovative magnets, so it can be expanded, reused and further developed at any time.
To further enhance the quality of the stay at the library we also set up reading corners. Striped wallpapers (it looks like a bookshelf) in the colours of the respective section create a good atmosphere.
And if you’re wondering why an ordinary library should consider people who are restricted in their mobility, are visually challenged or blind, we would like to bring up some politics here: Germany is one of the first countries to acknowledge the UN Convention on the Rights of Persons with Disabilities. It has been committed to the comprehensive inclusion of people with disabilities since 2009.
So it is about time for a reorganisation – also in the Schwerin library.
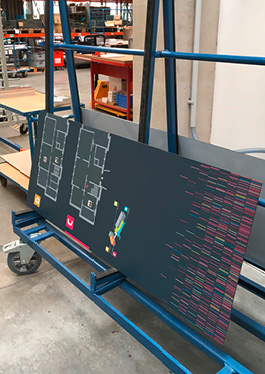
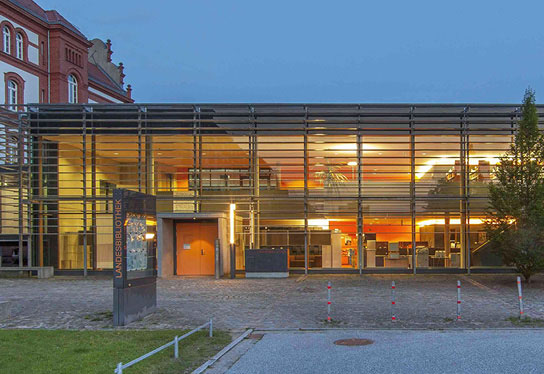
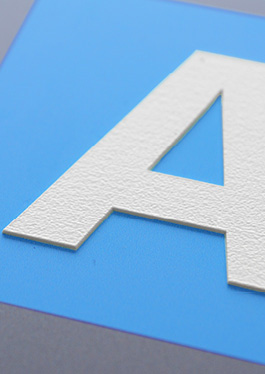
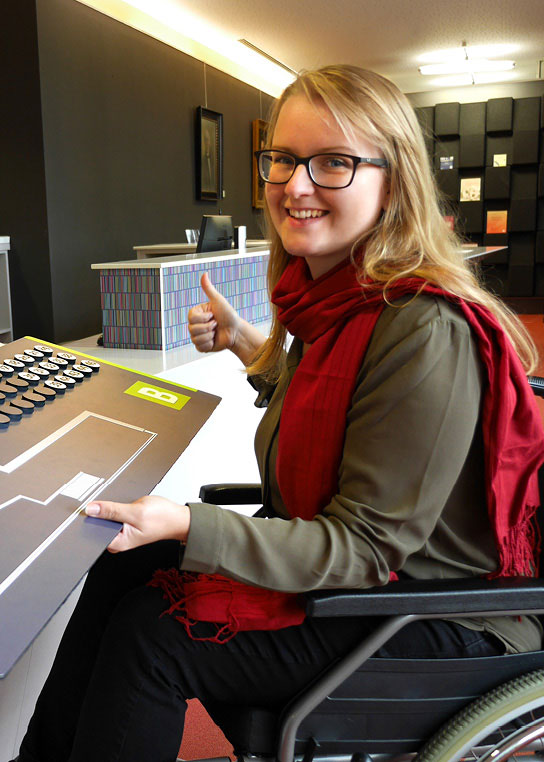
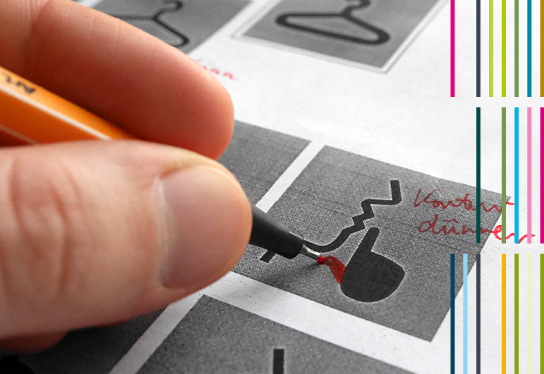


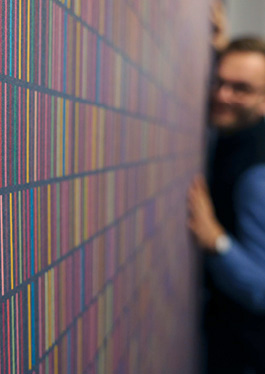
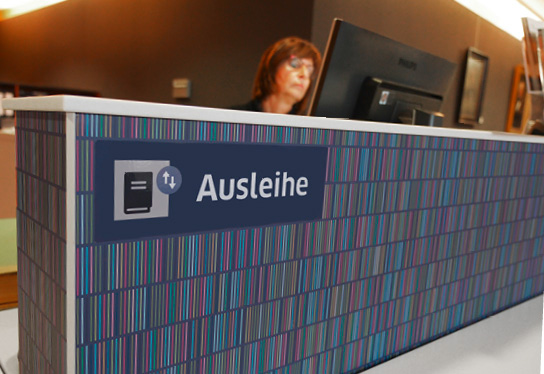


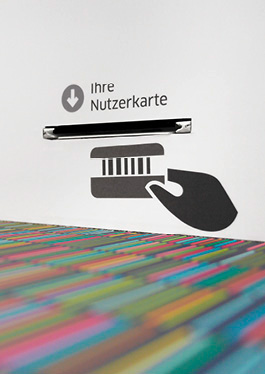
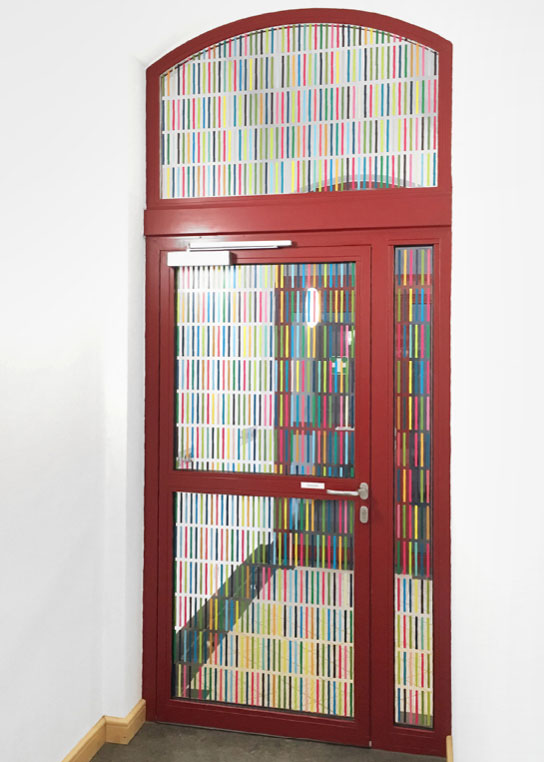
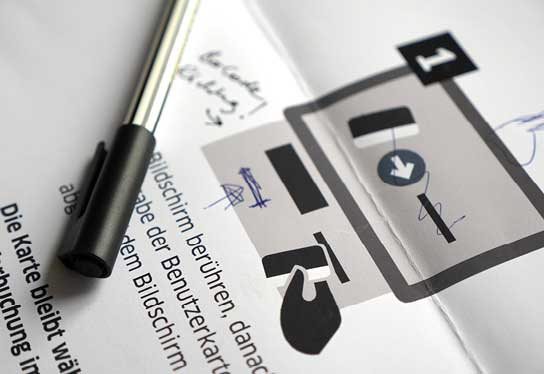

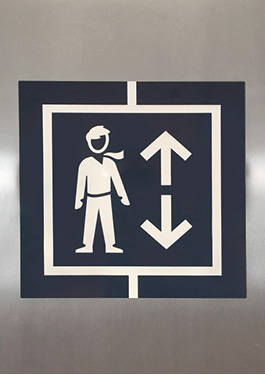
Graphic Concept
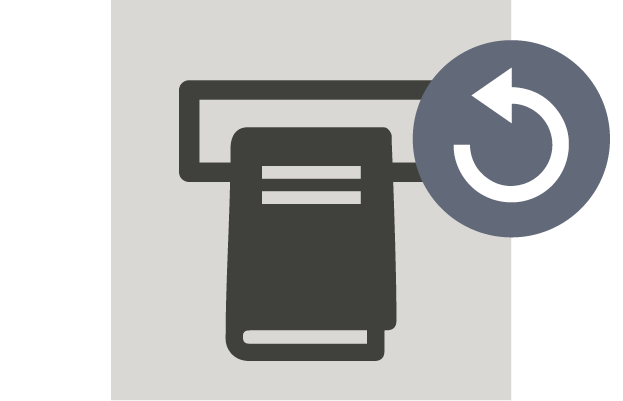

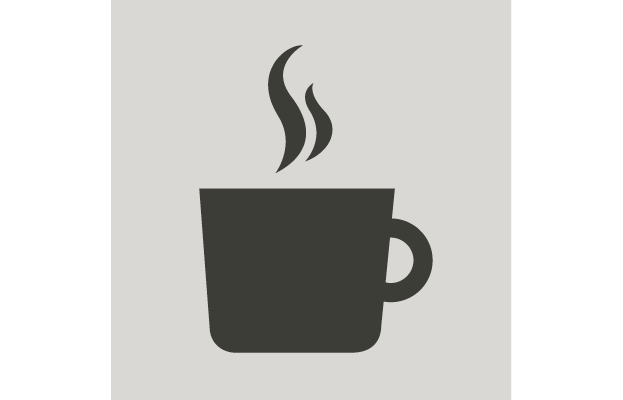
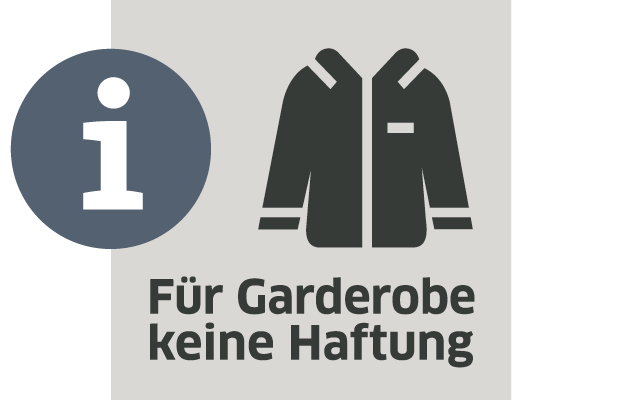
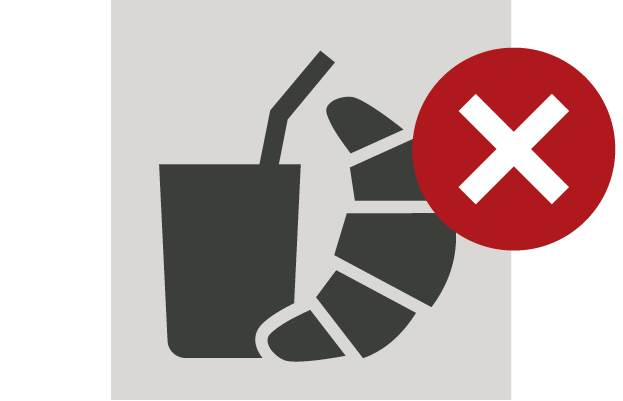
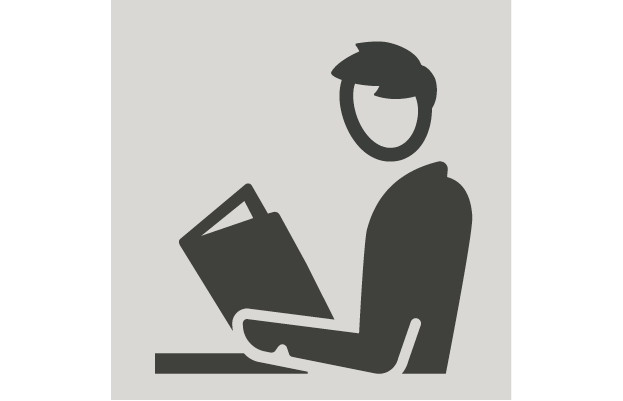


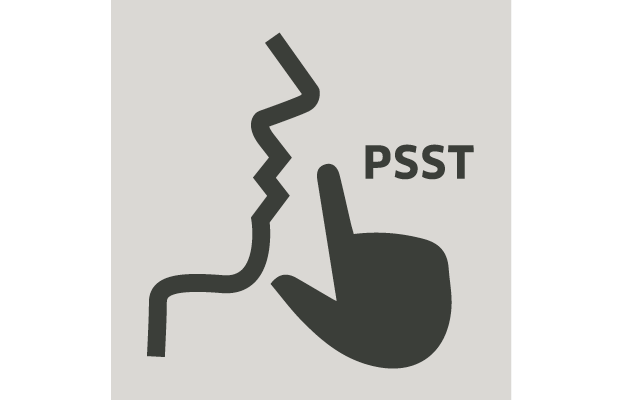




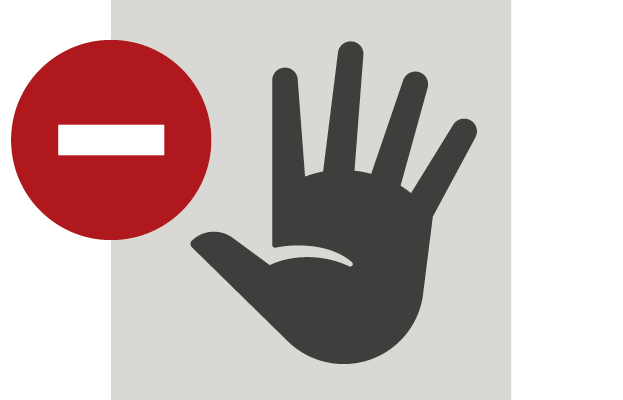


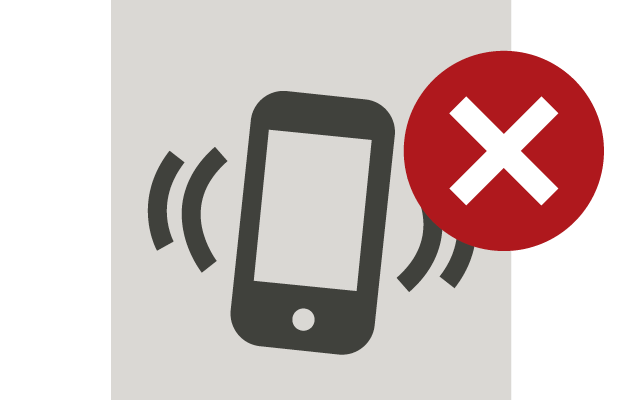




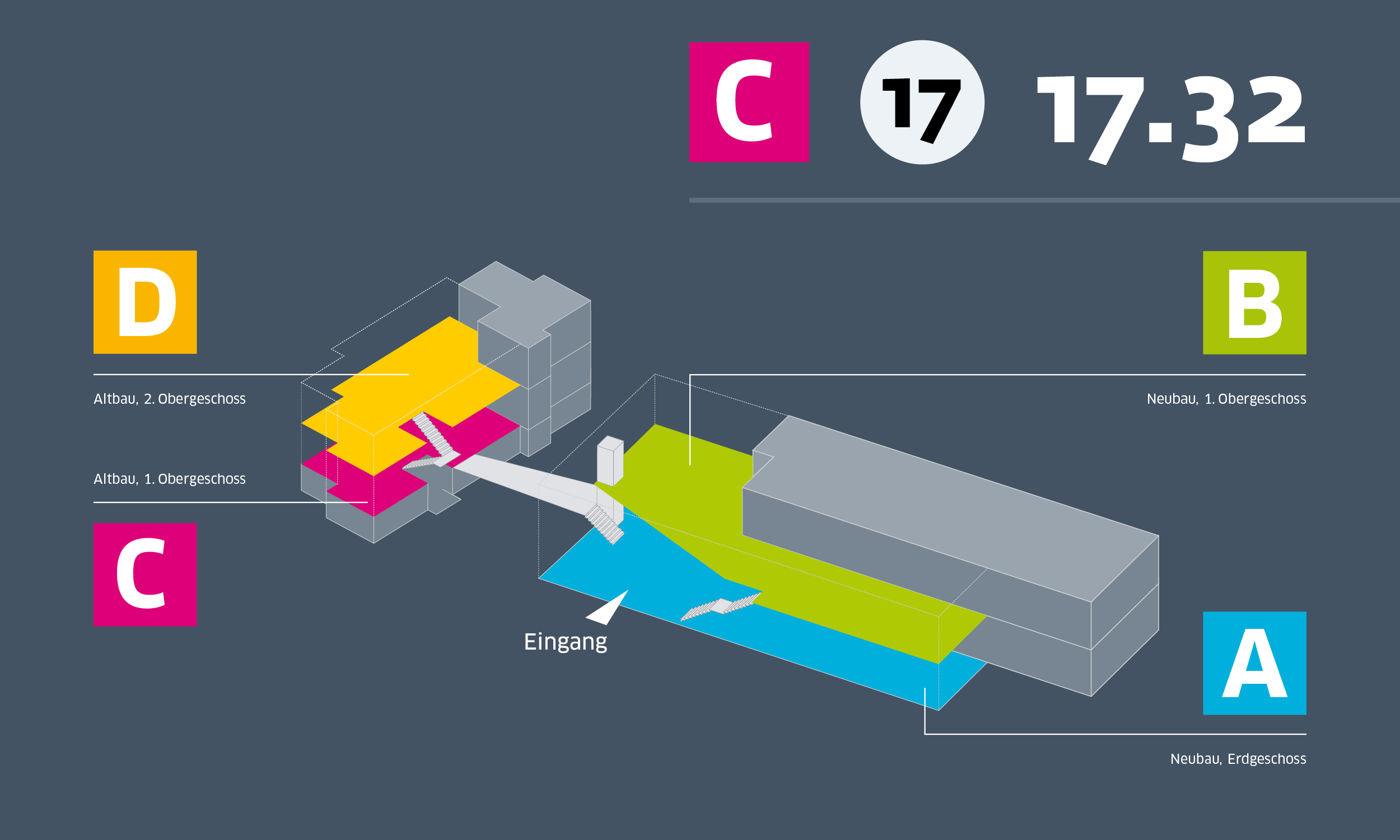
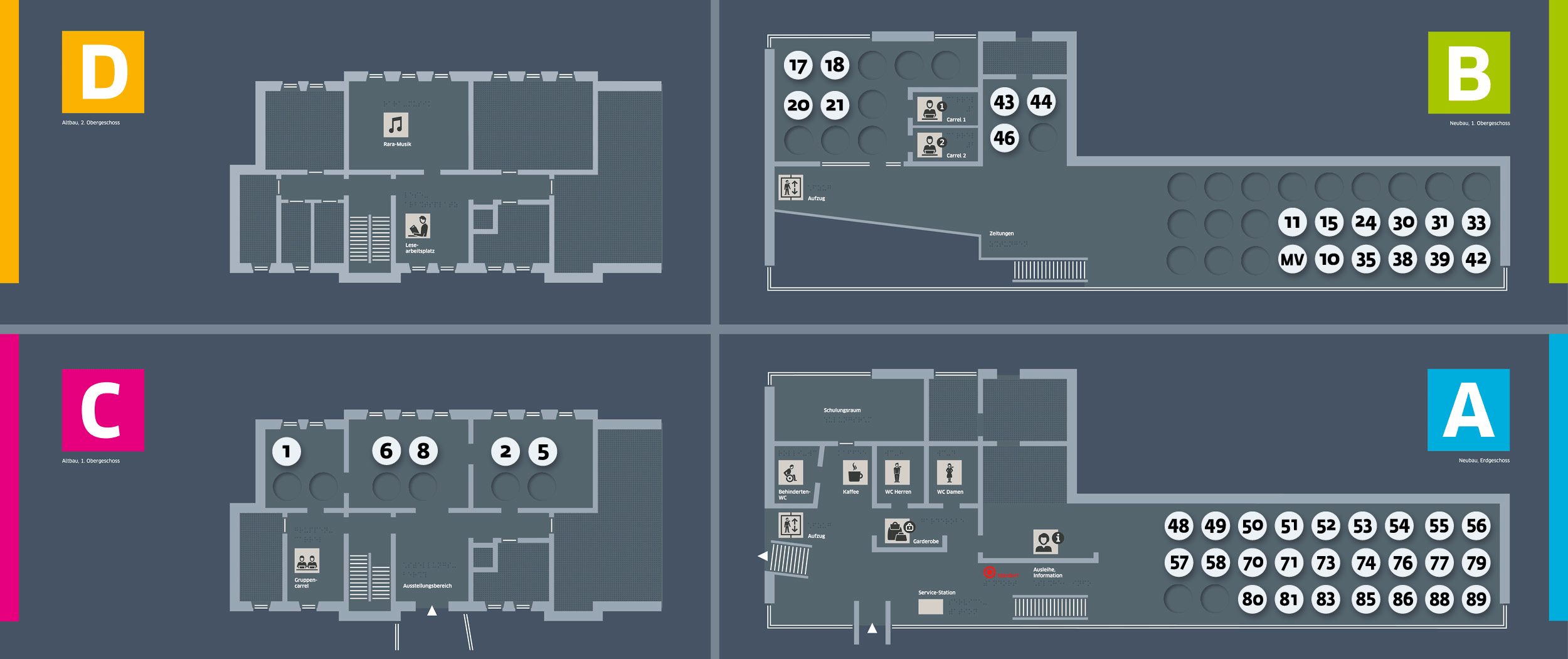
Instruction Manual
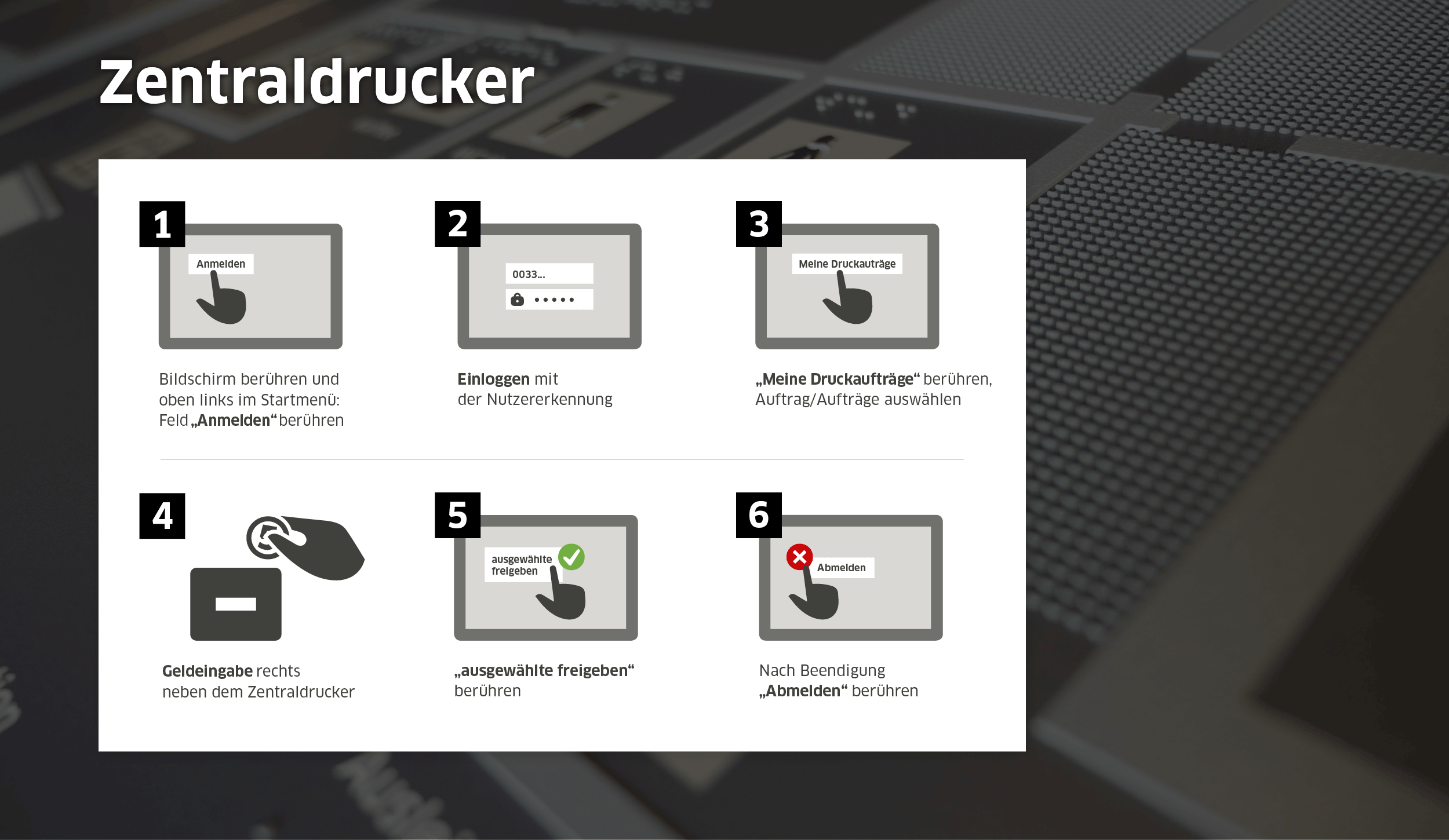
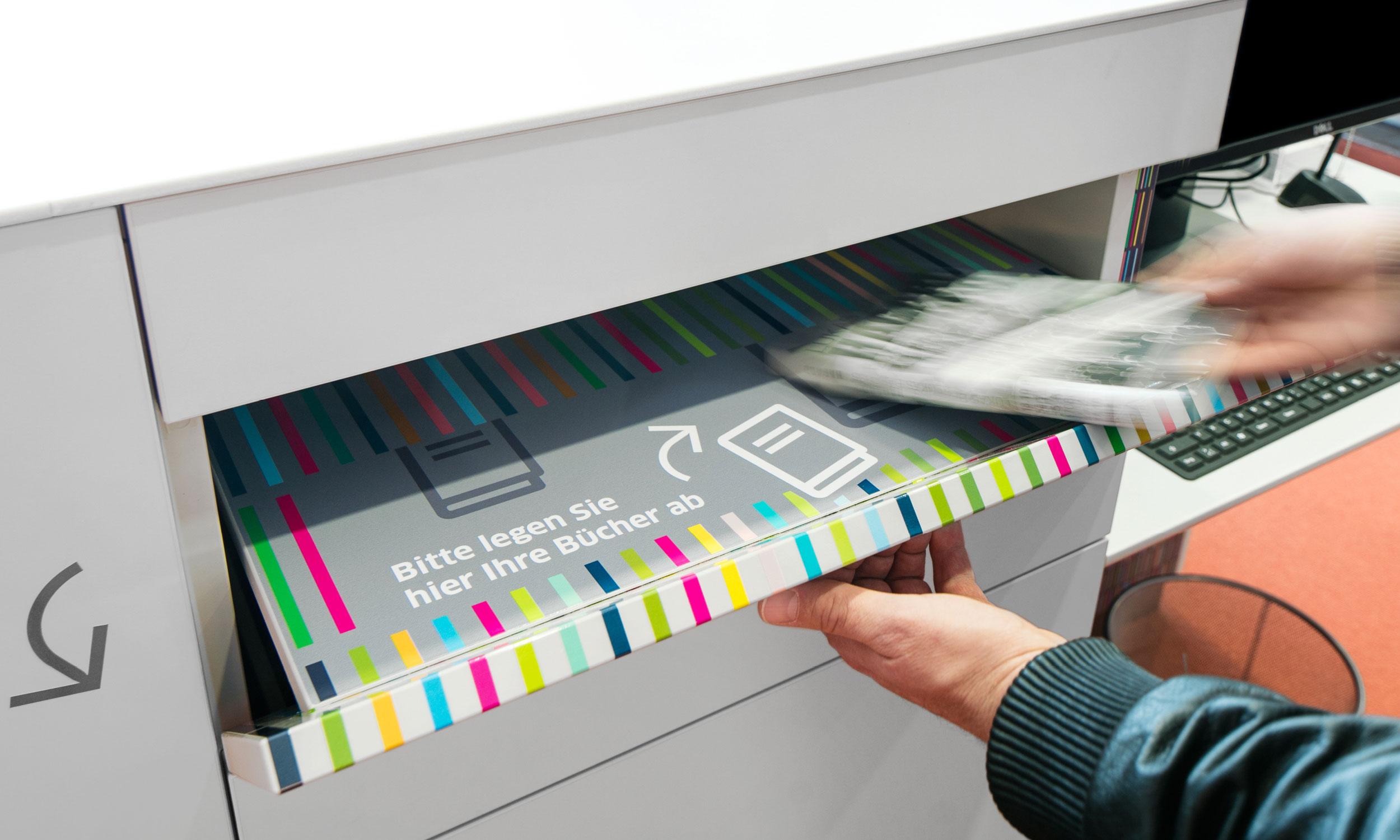
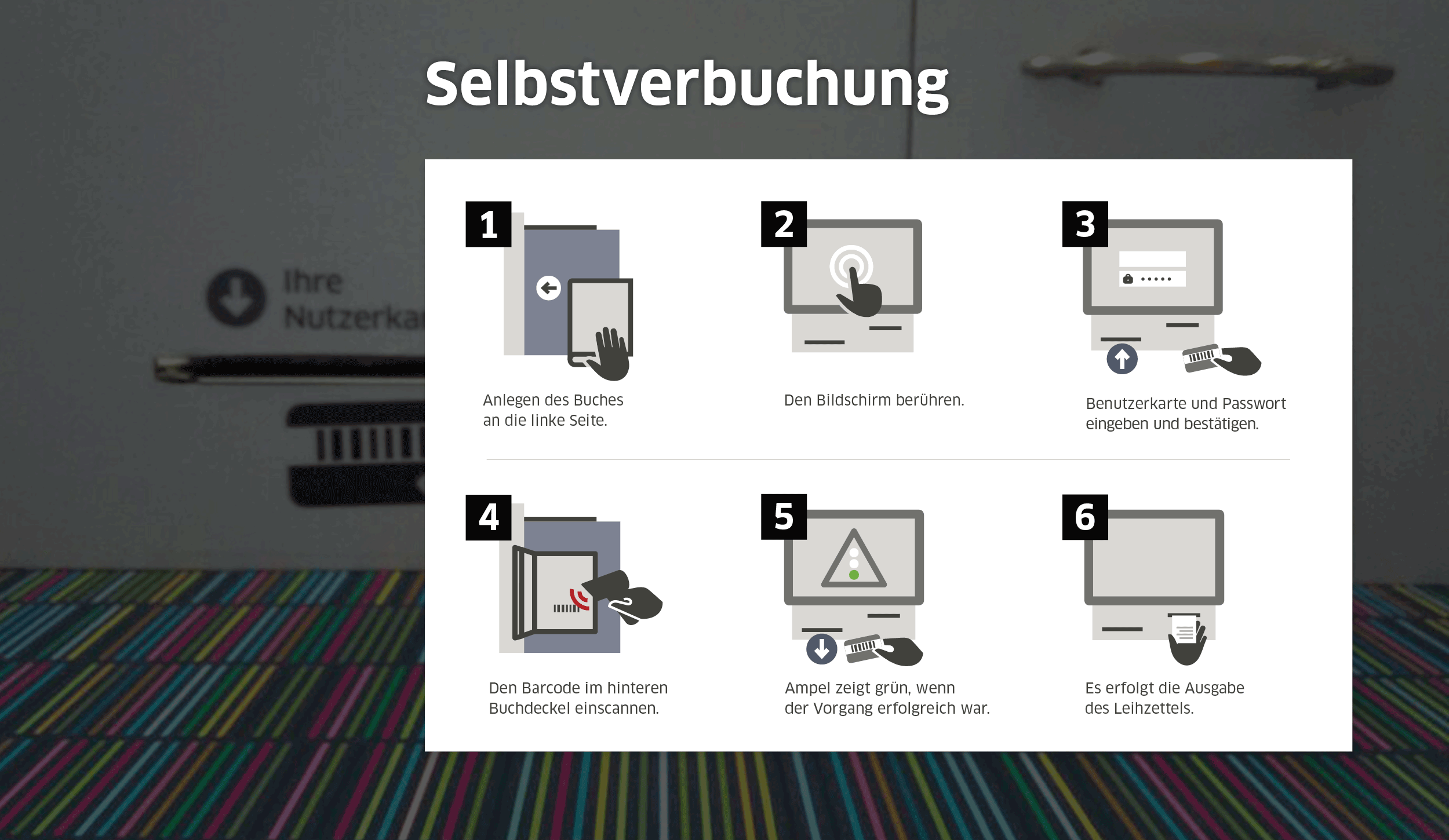
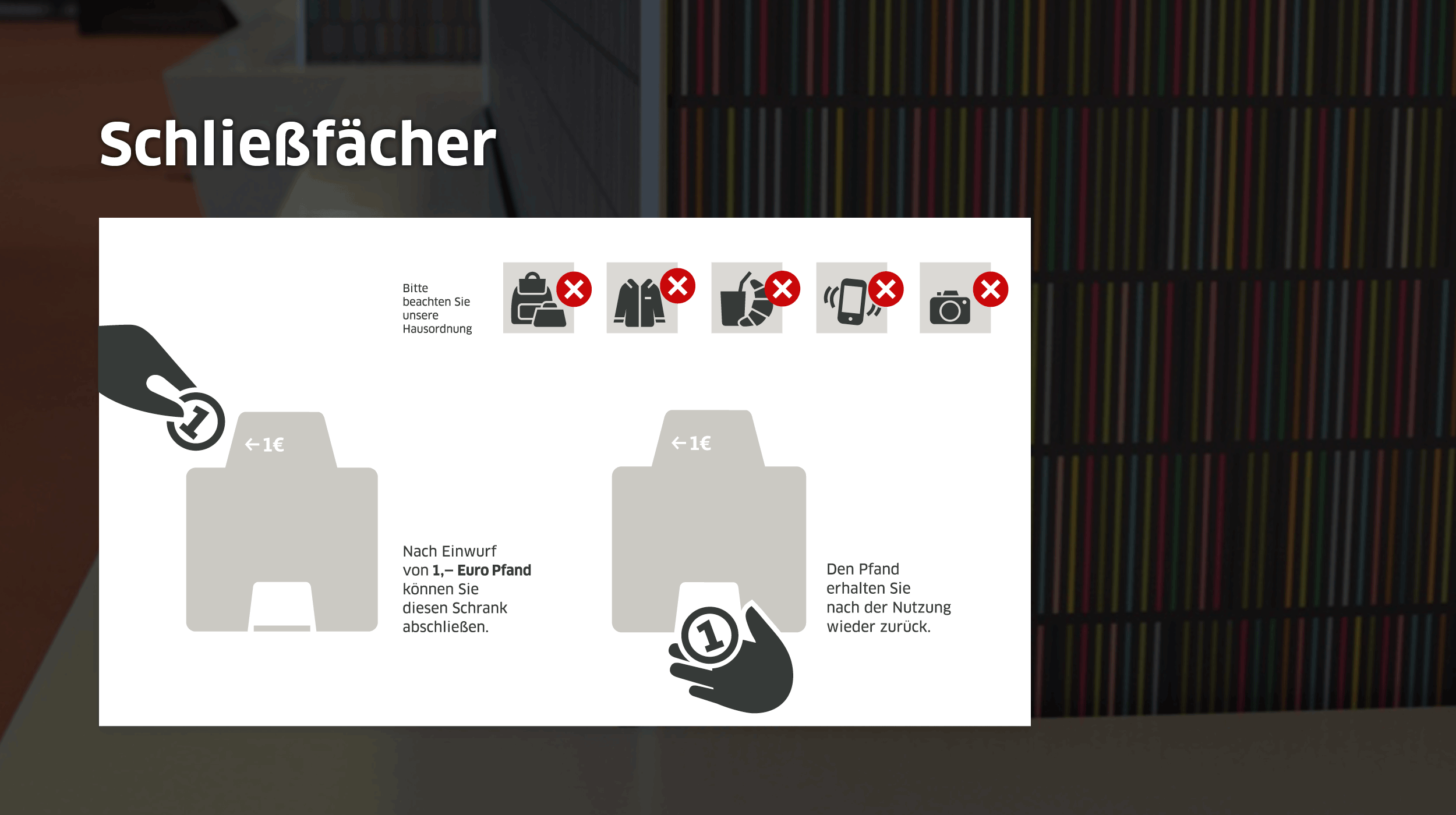
Design in Detail
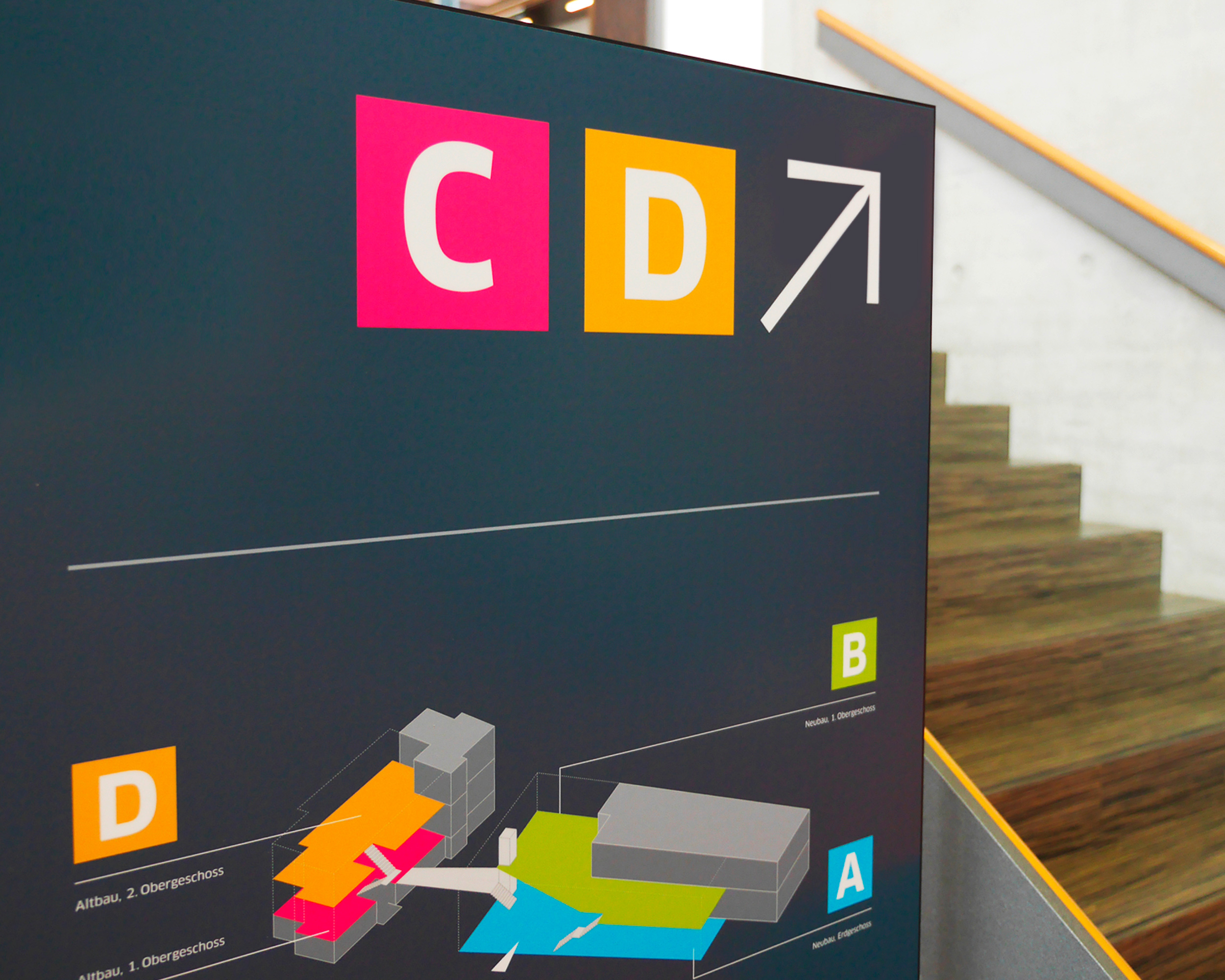
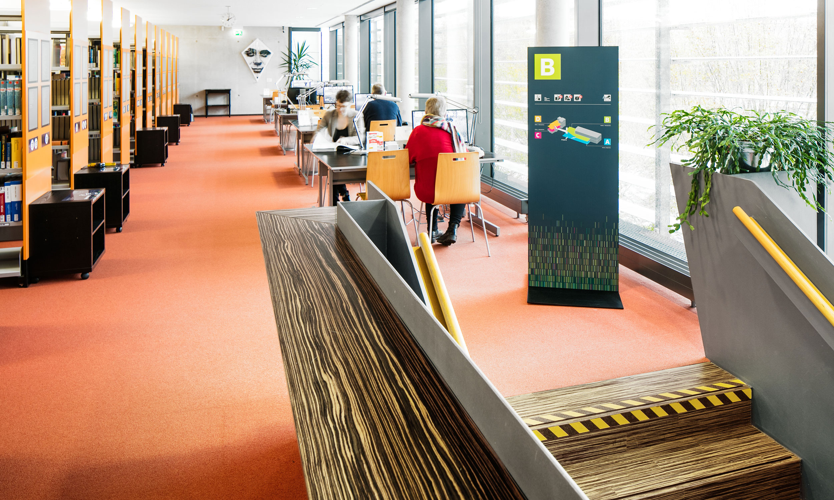
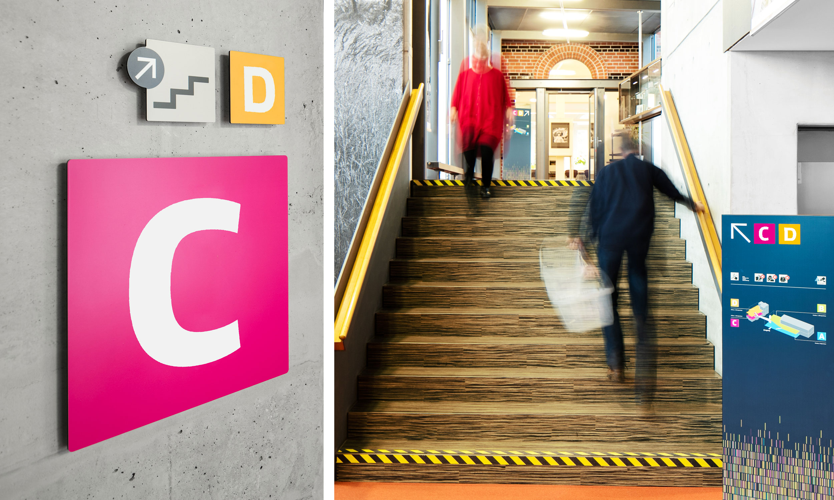
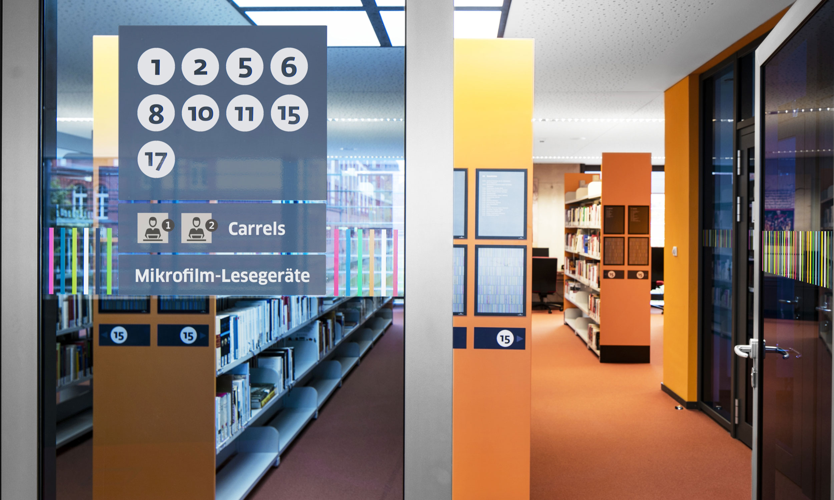
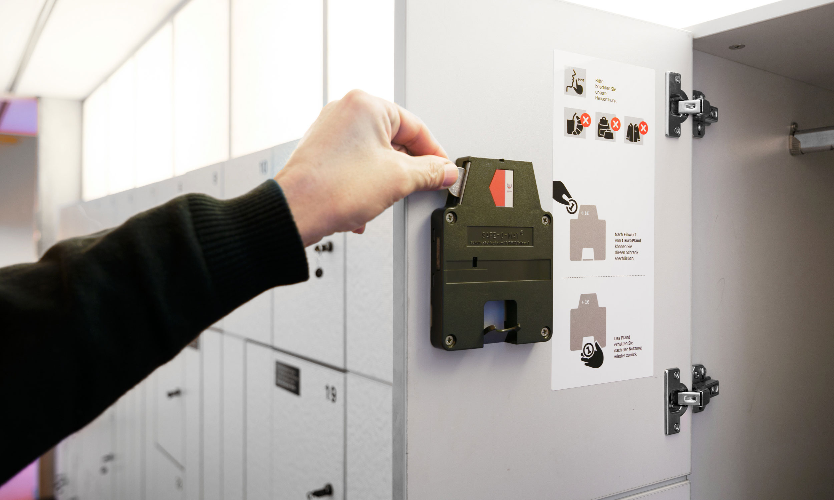
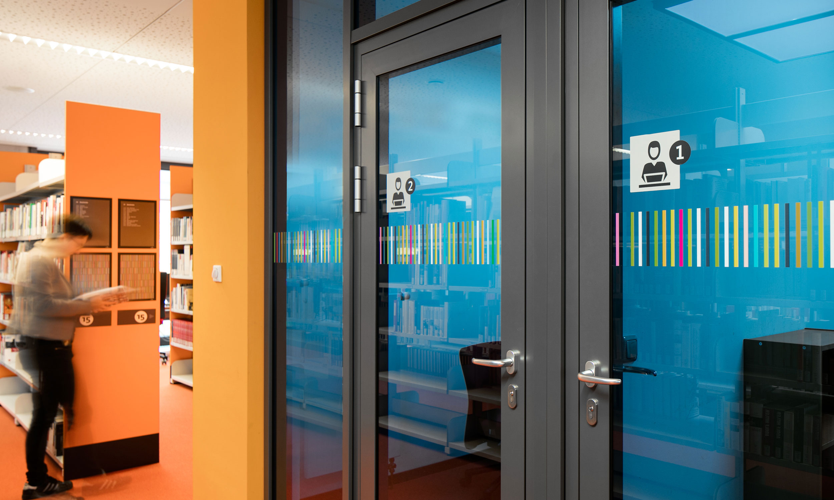
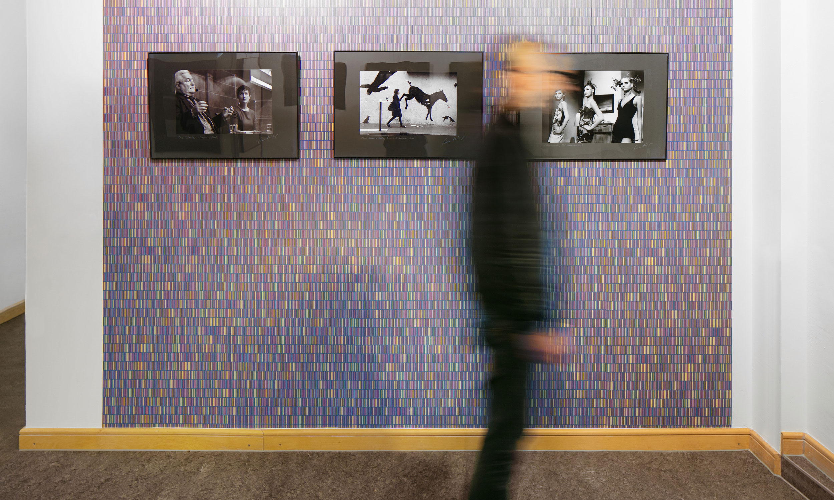
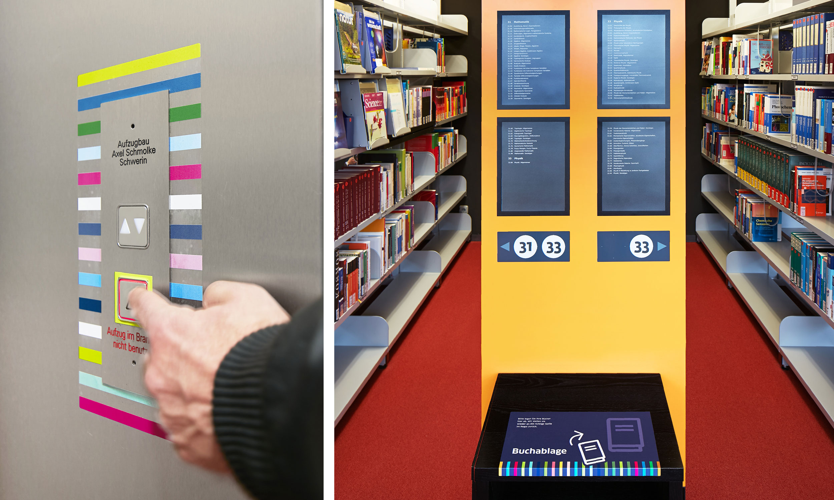
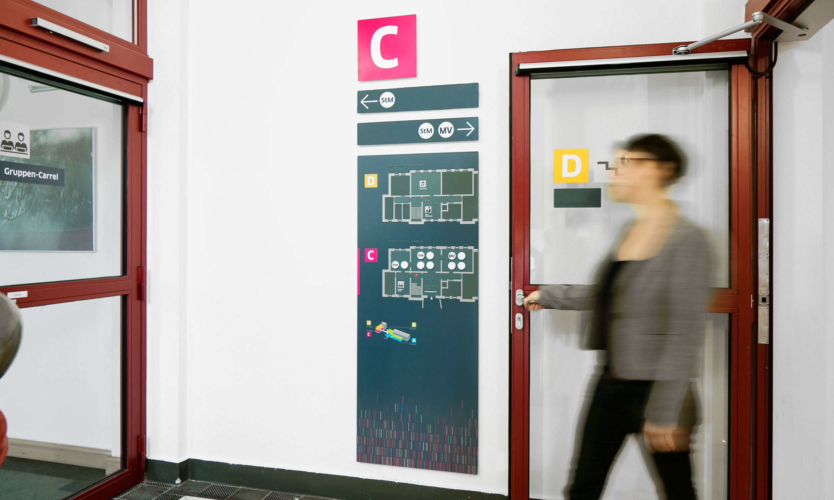
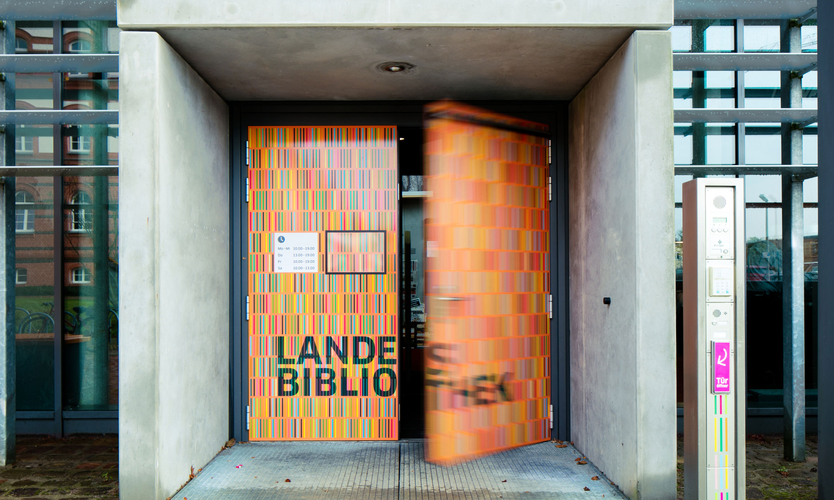
Inclusion in Use
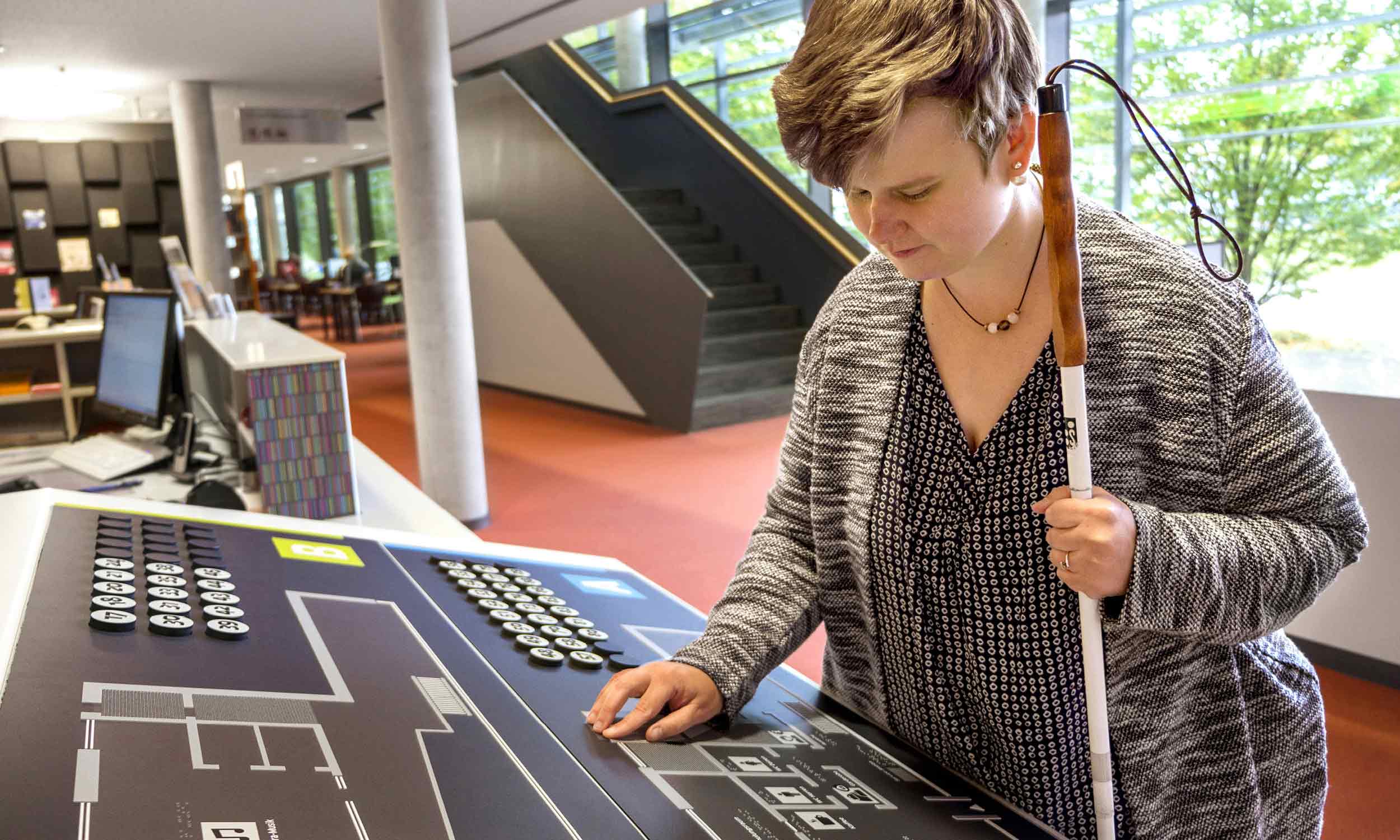
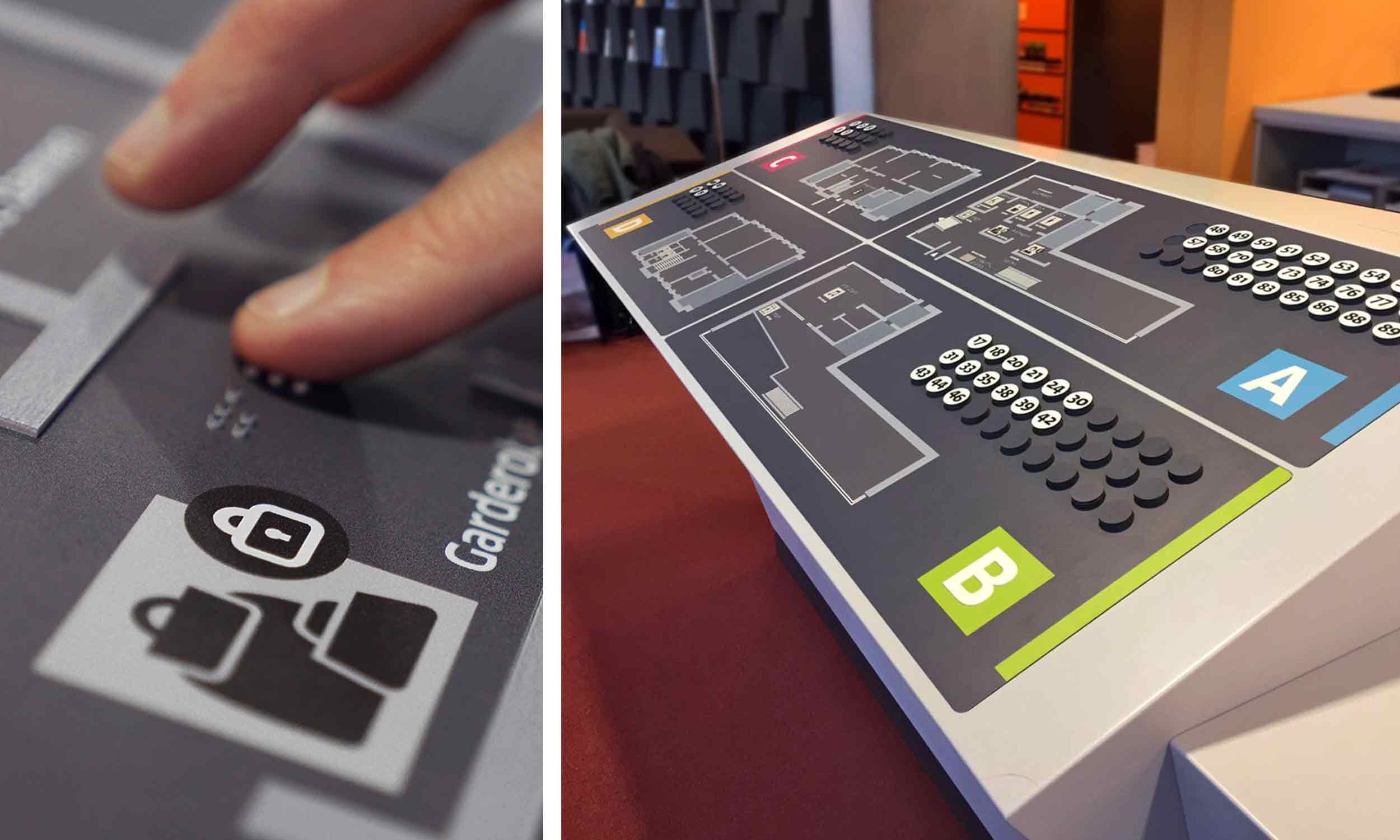
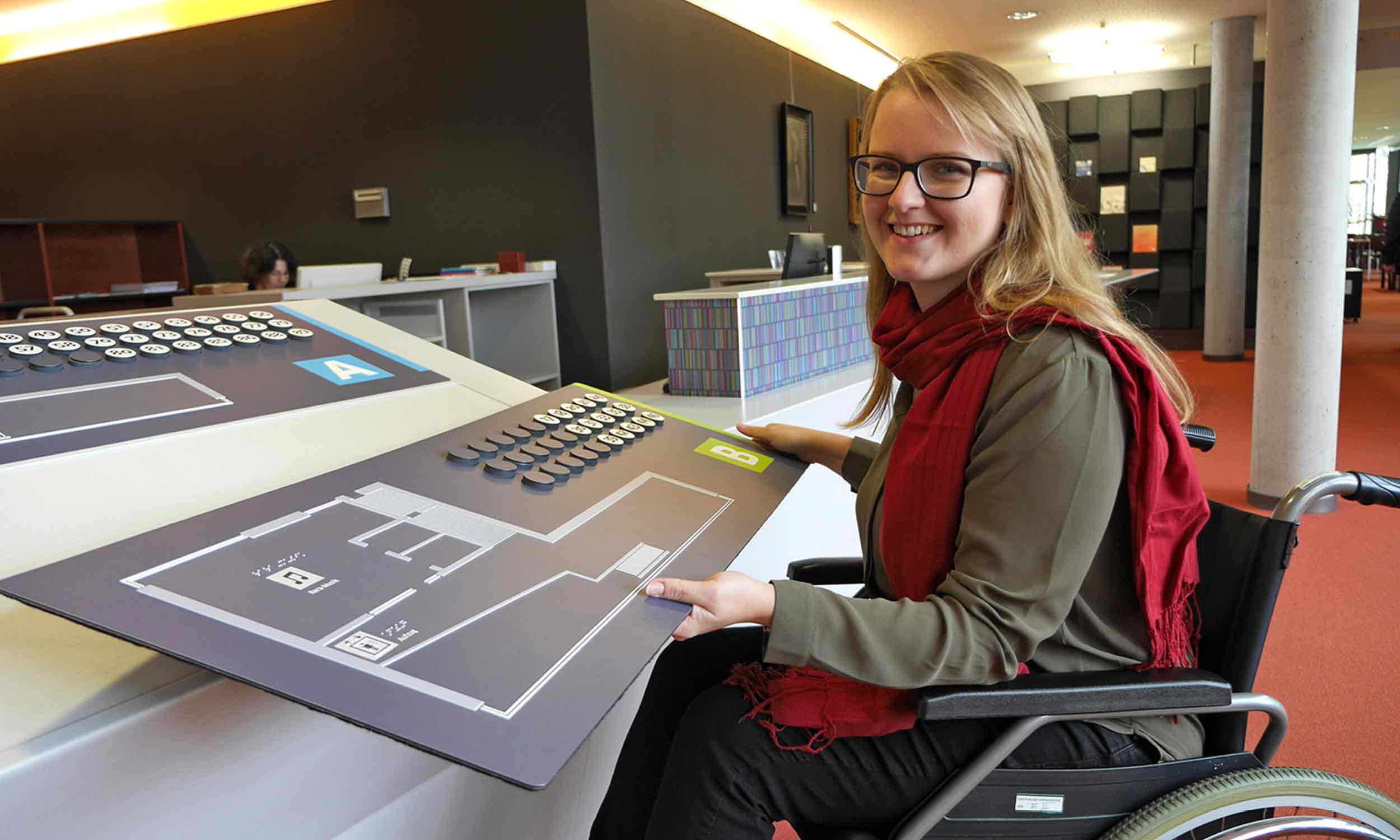
Project Details
- Clients: Operation for construction and real estate in Mecklenburg-Western Pomerania and Office for Culture and the Preservation of Historical Monuments in Mecklenburg-Western Pomerania
- Project Period: 2016 – 2019
-
Project Partners: Büro Baldauf

